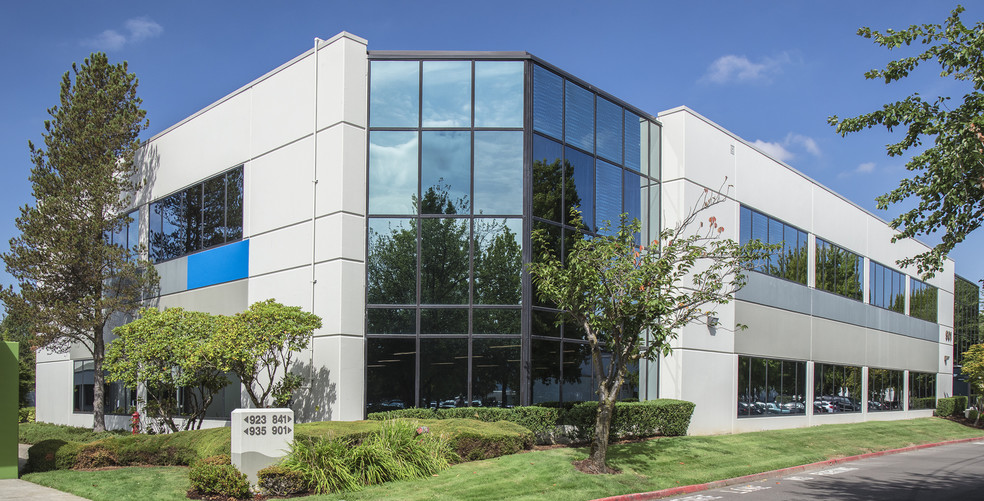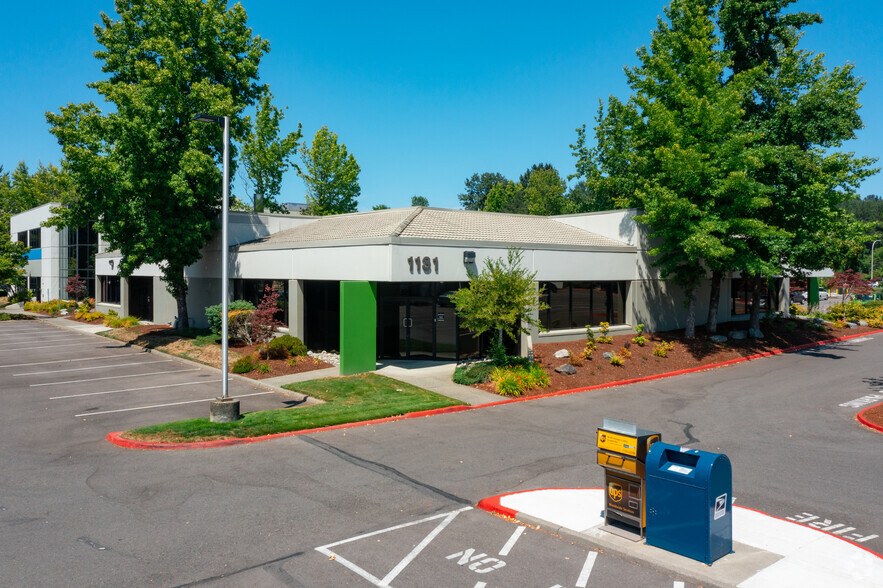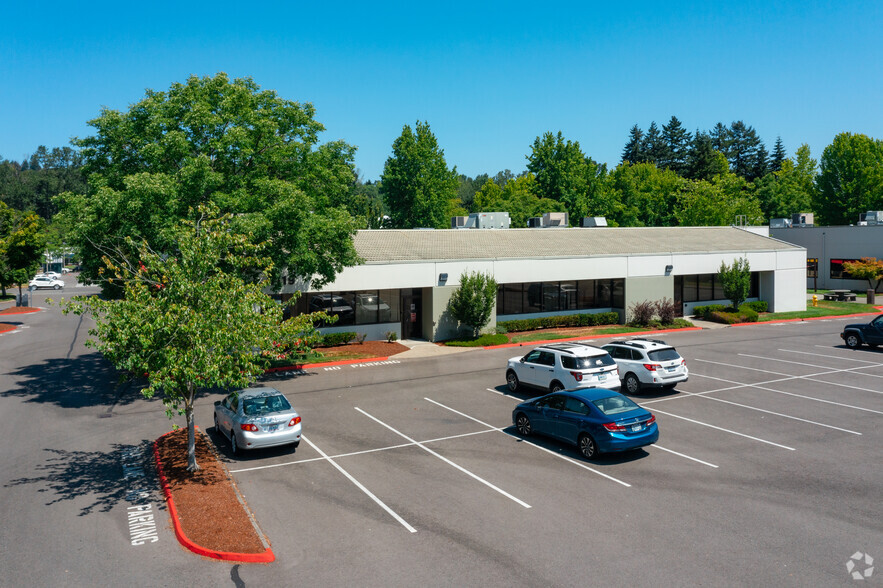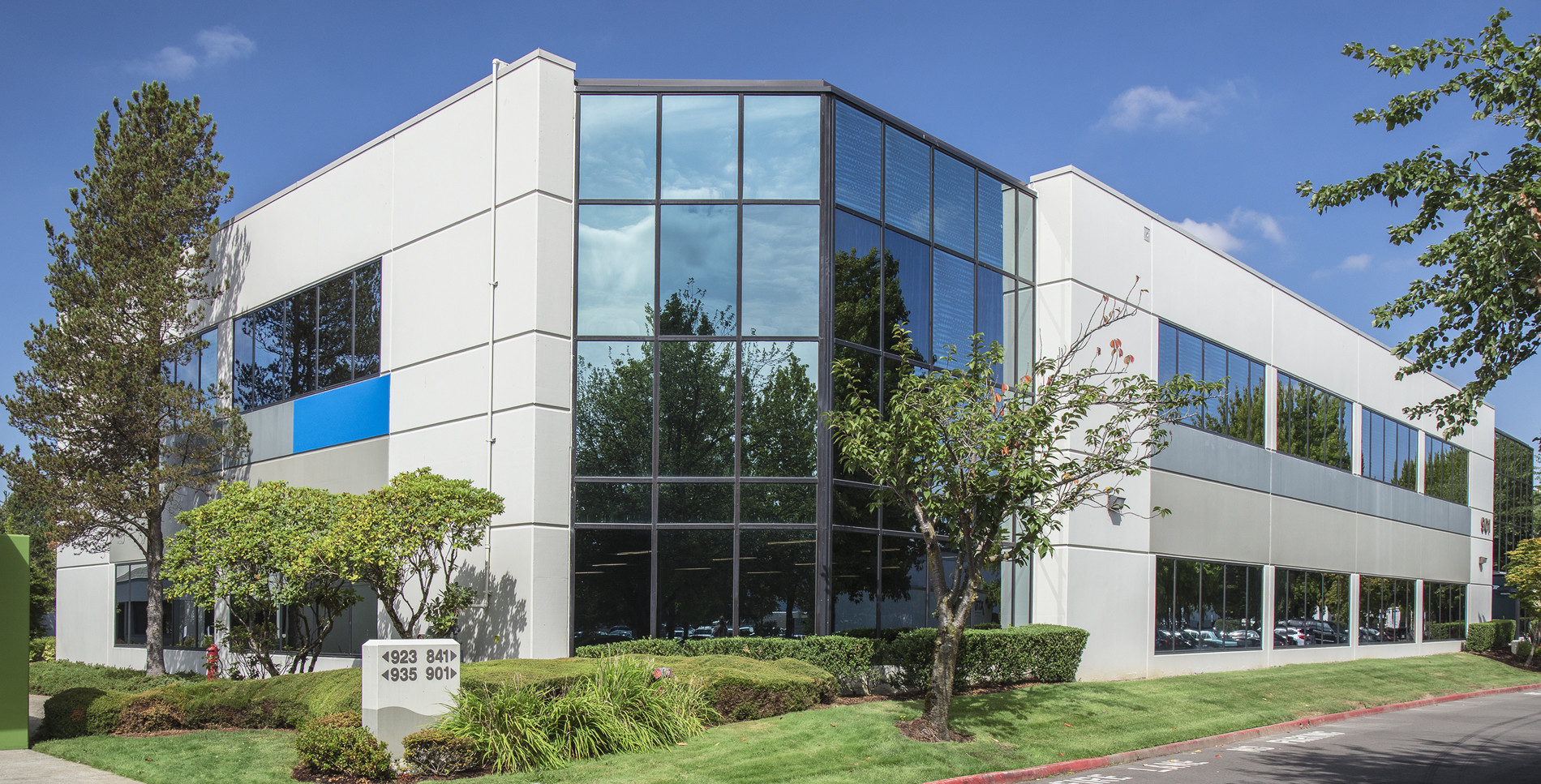thank you

Your email has been sent!

Blackriver Corporate Park Renton, WA 98057 2,269 - 60,657 SF of Office Space Available




PARK HIGHLIGHTS
- EXCLUSIVE TENANT AMENITIES
- Free fitness, conference center, outdoor recreational pavilion, and Tenant events
- Convenient on-site food selections at Avanti Market
- Full-time on-site property management and maintenance team
- EV charging stations and fiber optic cable
PARK FACTS
ALL AVAILABLE SPACES(8)
Display Rental Rate as
- SPACE
- SIZE
- TERM
- RENTAL RATE
- SPACE USE
- CONDITION
- AVAILABLE
Entire Building - Possible Flex Space option
- Lease rate does not include utilities, property expenses or building services
- Fits 24 - 76 People
- Potential Flex Space option available
- Fully Built-Out as Standard Office
- Space is in Excellent Condition
| Space | Size | Term | Rental Rate | Space Use | Condition | Available |
| 1st Floor | 9,455 SF | Negotiable | $16.00 /SF/YR $1.33 /SF/MO $172.22 /m²/YR $14.35 /m²/MO $12,607 /MO $151,280 /YR | Office | Full Build-Out | Now |
1131 SW 7th St - 1st Floor
- SPACE
- SIZE
- TERM
- RENTAL RATE
- SPACE USE
- CONDITION
- AVAILABLE
- Lease rate does not include utilities, property expenses or building services
- Office intensive layout
- Conference Rooms
- Central Air and Heating
- Fully Carpeted
- Wheelchair Accessible
- Fully Built-Out as Professional Services Office
- Fits 40 - 127 People
- Space is in Excellent Condition
- Reception Area
- After Hours HVAC Available
| Space | Size | Term | Rental Rate | Space Use | Condition | Available |
| 1st Floor | 15,780 SF | Negotiable | $16.00 /SF/YR $1.33 /SF/MO $172.22 /m²/YR $14.35 /m²/MO $21,040 /MO $252,480 /YR | Office | Full Build-Out | August 01, 2025 |
1119 SW 7th St - 1st Floor
- SPACE
- SIZE
- TERM
- RENTAL RATE
- SPACE USE
- CONDITION
- AVAILABLE
Space can include Suite 110, 5,204 RSF to total of 18,444 SF
- Lease rate does not include utilities, property expenses or building services
- Fits 31 - 97 People
- Fully Built-Out as Standard Office
- Space is in Excellent Condition
Space can include Suite 100, 12,064 RSF to total 18,444 SF
- Lease rate does not include utilities, property expenses or building services
- Fits 14 - 42 People
- Fully Built-Out as Standard Office
- Space is in Excellent Condition
| Space | Size | Term | Rental Rate | Space Use | Condition | Available |
| 1st Floor, Ste 100 | 12,064 SF | Negotiable | $16.00 /SF/YR $1.33 /SF/MO $172.22 /m²/YR $14.35 /m²/MO $16,085 /MO $193,024 /YR | Office | Full Build-Out | Now |
| 1st Floor, Ste 110 | 5,204 SF | Negotiable | $16.00 /SF/YR $1.33 /SF/MO $172.22 /m²/YR $14.35 /m²/MO $6,939 /MO $83,264 /YR | Office | Full Build-Out | Now |
600 Naches Ave SW - 1st Floor - Ste 100
600 Naches Ave SW - 1st Floor - Ste 110
- SPACE
- SIZE
- TERM
- RENTAL RATE
- SPACE USE
- CONDITION
- AVAILABLE
- Lease rate does not include utilities, property expenses or building services
- Mostly Open Floor Plan Layout
- 8 Private Offices
- Space is in Excellent Condition
- Fully Built-Out as Standard Office
- Fits 13 - 40 People
- 1 Conference Room
| Space | Size | Term | Rental Rate | Space Use | Condition | Available |
| 1st Floor, Ste 100 | 4,913 SF | Negotiable | $16.00 /SF/YR $1.33 /SF/MO $172.22 /m²/YR $14.35 /m²/MO $6,551 /MO $78,608 /YR | Office | Full Build-Out | Now |
580 Naches Ave SW - 1st Floor - Ste 100
- SPACE
- SIZE
- TERM
- RENTAL RATE
- SPACE USE
- CONDITION
- AVAILABLE
- Lease rate does not include utilities, property expenses or building services
- Fits 17 - 52 People
- Fully Built-Out as Standard Office
- Space is in Excellent Condition
| Space | Size | Term | Rental Rate | Space Use | Condition | Available |
| 1st Floor, Ste 110 | 6,407 SF | Negotiable | $16.00 /SF/YR $1.33 /SF/MO $172.22 /m²/YR $14.35 /m²/MO $8,543 /MO $102,512 /YR | Office | Full Build-Out | Now |
560 Naches Ave SW - 1st Floor - Ste 110
- SPACE
- SIZE
- TERM
- RENTAL RATE
- SPACE USE
- CONDITION
- AVAILABLE
- Lease rate does not include utilities, property expenses or building services
- Fits 6 - 19 People
- 1 Conference Room
- Elevator Access
- Bicycle Storage
- Fully Built-Out as Standard Office
- 3 Private Offices
- Space is in Excellent Condition
- After Hours HVAC Available
| Space | Size | Term | Rental Rate | Space Use | Condition | Available |
| 1st Floor, Ste 110 | 2,269 SF | Negotiable | $16.00 /SF/YR $1.33 /SF/MO $172.22 /m²/YR $14.35 /m²/MO $3,025 /MO $36,304 /YR | Office | Full Build-Out | November 01, 2025 |
901 Powell Ave SW - 1st Floor - Ste 110
- SPACE
- SIZE
- TERM
- RENTAL RATE
- SPACE USE
- CONDITION
- AVAILABLE
Suite 140 | 4,565 SF
- Lease rate does not include utilities, property expenses or building services
- Mostly Open Floor Plan Layout
- 6 Private Offices
- Available Now
- Partially Built-Out as Standard Office
- Fits 12 - 37 People
- 1 Conference Room
| Space | Size | Term | Rental Rate | Space Use | Condition | Available |
| 1st Floor, Ste 140 | 4,565 SF | Negotiable | $16.00 /SF/YR $1.33 /SF/MO $172.22 /m²/YR $14.35 /m²/MO $6,087 /MO $73,040 /YR | Office | Partial Build-Out | Now |
1000 Oakesdale Ave SW - 1st Floor - Ste 140
1131 SW 7th St - 1st Floor
| Size | 9,455 SF |
| Term | Negotiable |
| Rental Rate | $16.00 /SF/YR |
| Space Use | Office |
| Condition | Full Build-Out |
| Available | Now |
Entire Building - Possible Flex Space option
- Lease rate does not include utilities, property expenses or building services
- Fully Built-Out as Standard Office
- Fits 24 - 76 People
- Space is in Excellent Condition
- Potential Flex Space option available
1119 SW 7th St - 1st Floor
| Size | 15,780 SF |
| Term | Negotiable |
| Rental Rate | $16.00 /SF/YR |
| Space Use | Office |
| Condition | Full Build-Out |
| Available | August 01, 2025 |
- Lease rate does not include utilities, property expenses or building services
- Fully Built-Out as Professional Services Office
- Office intensive layout
- Fits 40 - 127 People
- Conference Rooms
- Space is in Excellent Condition
- Central Air and Heating
- Reception Area
- Fully Carpeted
- After Hours HVAC Available
- Wheelchair Accessible
600 Naches Ave SW - 1st Floor - Ste 100
| Size | 12,064 SF |
| Term | Negotiable |
| Rental Rate | $16.00 /SF/YR |
| Space Use | Office |
| Condition | Full Build-Out |
| Available | Now |
Space can include Suite 110, 5,204 RSF to total of 18,444 SF
- Lease rate does not include utilities, property expenses or building services
- Fully Built-Out as Standard Office
- Fits 31 - 97 People
- Space is in Excellent Condition
600 Naches Ave SW - 1st Floor - Ste 110
| Size | 5,204 SF |
| Term | Negotiable |
| Rental Rate | $16.00 /SF/YR |
| Space Use | Office |
| Condition | Full Build-Out |
| Available | Now |
Space can include Suite 100, 12,064 RSF to total 18,444 SF
- Lease rate does not include utilities, property expenses or building services
- Fully Built-Out as Standard Office
- Fits 14 - 42 People
- Space is in Excellent Condition
580 Naches Ave SW - 1st Floor - Ste 100
| Size | 4,913 SF |
| Term | Negotiable |
| Rental Rate | $16.00 /SF/YR |
| Space Use | Office |
| Condition | Full Build-Out |
| Available | Now |
- Lease rate does not include utilities, property expenses or building services
- Fully Built-Out as Standard Office
- Mostly Open Floor Plan Layout
- Fits 13 - 40 People
- 8 Private Offices
- 1 Conference Room
- Space is in Excellent Condition
560 Naches Ave SW - 1st Floor - Ste 110
| Size | 6,407 SF |
| Term | Negotiable |
| Rental Rate | $16.00 /SF/YR |
| Space Use | Office |
| Condition | Full Build-Out |
| Available | Now |
- Lease rate does not include utilities, property expenses or building services
- Fully Built-Out as Standard Office
- Fits 17 - 52 People
- Space is in Excellent Condition
901 Powell Ave SW - 1st Floor - Ste 110
| Size | 2,269 SF |
| Term | Negotiable |
| Rental Rate | $16.00 /SF/YR |
| Space Use | Office |
| Condition | Full Build-Out |
| Available | November 01, 2025 |
- Lease rate does not include utilities, property expenses or building services
- Fully Built-Out as Standard Office
- Fits 6 - 19 People
- 3 Private Offices
- 1 Conference Room
- Space is in Excellent Condition
- Elevator Access
- After Hours HVAC Available
- Bicycle Storage
1000 Oakesdale Ave SW - 1st Floor - Ste 140
| Size | 4,565 SF |
| Term | Negotiable |
| Rental Rate | $16.00 /SF/YR |
| Space Use | Office |
| Condition | Partial Build-Out |
| Available | Now |
Suite 140 | 4,565 SF
- Lease rate does not include utilities, property expenses or building services
- Partially Built-Out as Standard Office
- Mostly Open Floor Plan Layout
- Fits 12 - 37 People
- 6 Private Offices
- 1 Conference Room
- Available Now
PARK OVERVIEW
Renton, ideally situated at the foot of Lake Washington, offers office tenants a central location that's just minutes from Seattle and Bellevue. With easy access to major highways like I-5/405, Hwy 167, and Hwy 900, commuting is a breeze. Enjoy the convenience of a prime location without the hassle of city traffic.
- Conferencing Facility
- Property Manager on Site
- Signage
- Car Charging Station
Presented by

Blackriver Corporate Park | Renton, WA 98057
Hmm, there seems to have been an error sending your message. Please try again.
Thanks! Your message was sent.

















