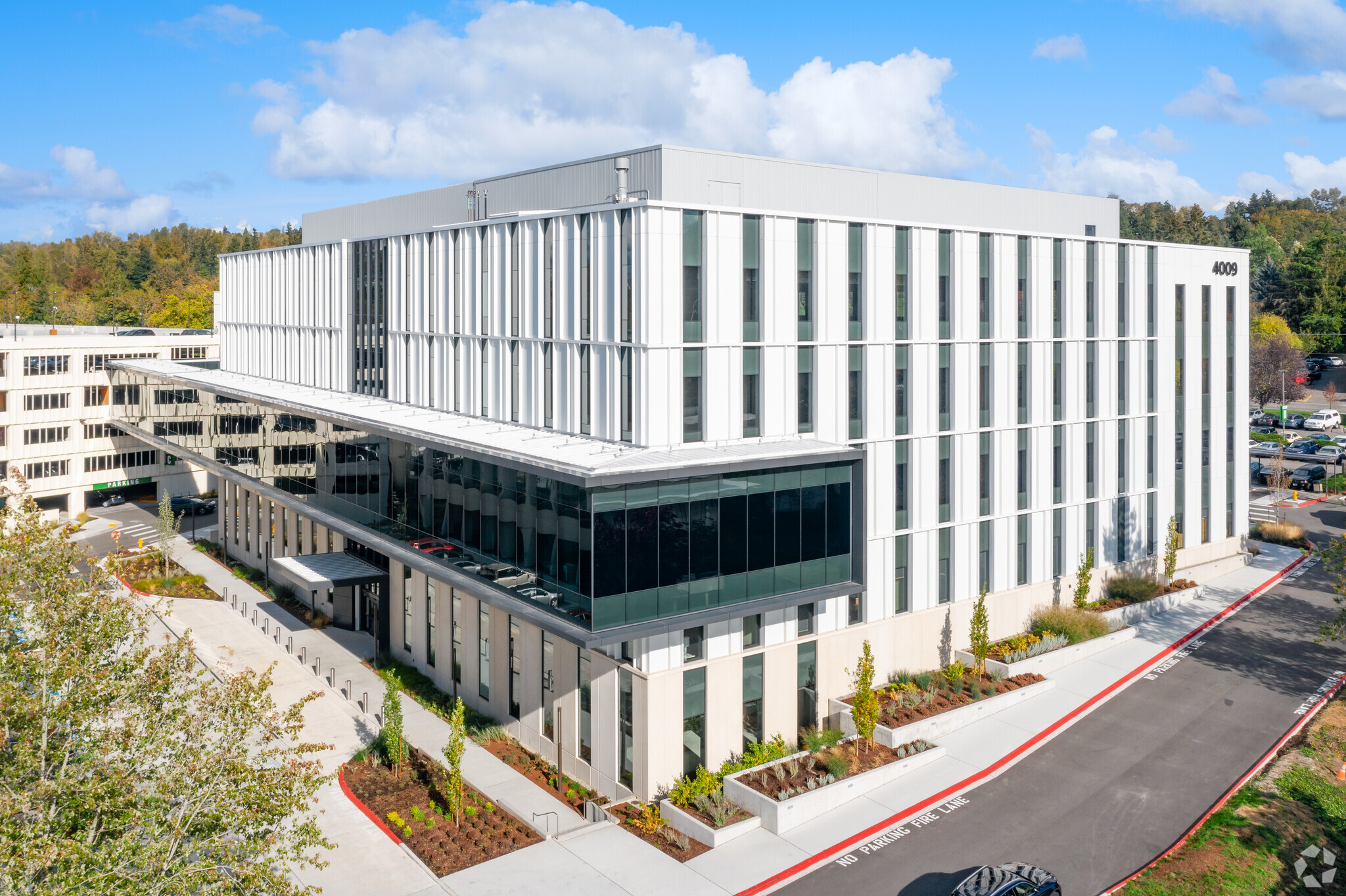East Pavilion 4009 Talbot Rd S 4,140 - 32,194 SF of Office/Medical Space Available in Renton, WA 98055
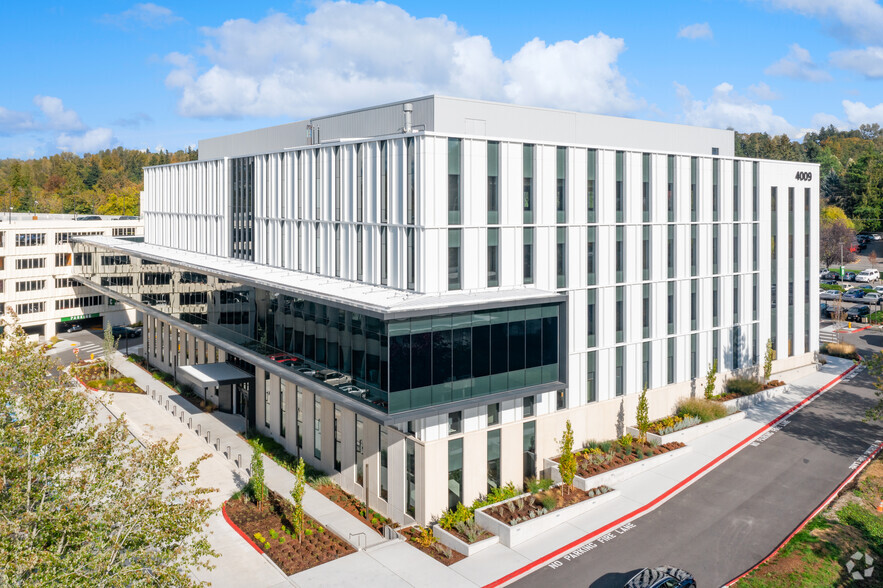
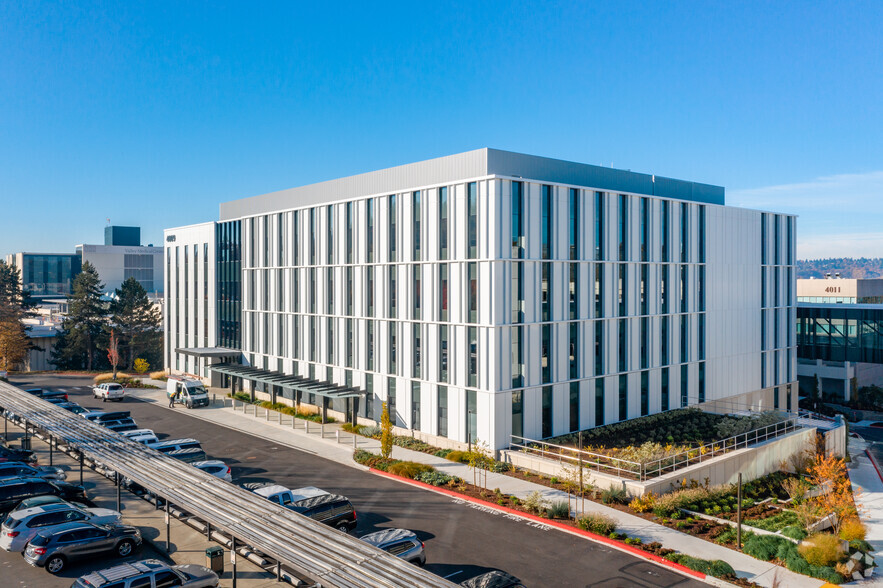
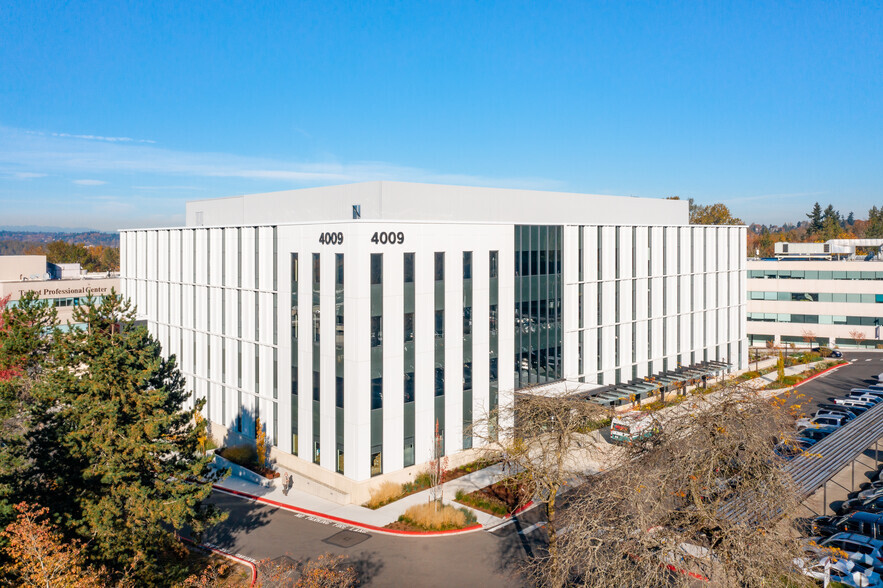
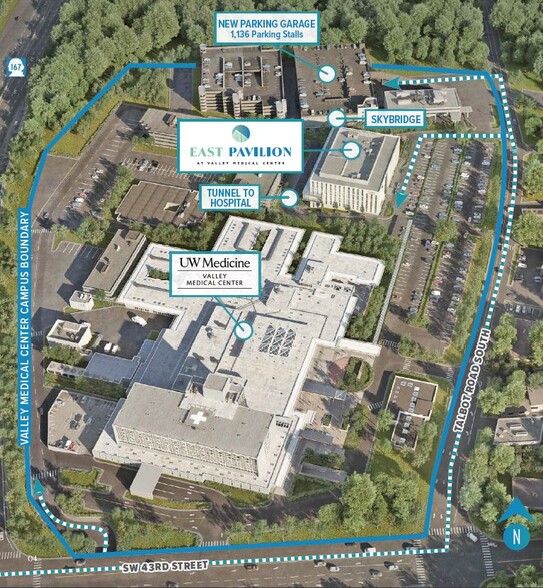
HIGHLIGHTS
- Excellent access to I-167, SW 43rd and West Valley Highway
- Direct access to 1,136 stall parking garage via skybridge
- Direct access to Valley Medical Center via tunnel
ALL AVAILABLE SPACES(5)
Display Rental Rate as
- SPACE
- SIZE
- TERM
- RENTAL RATE
- SPACE USE
- CONDITION
- AVAILABLE
- Lease rate does not include utilities, property expenses or building services
- Mostly Open Floor Plan Layout
- Fully Built-Out as Standard Office
- Can be combined with additional space(s) for up to 19,332 SF of adjacent space
- Fully Built-Out as Standard Office
- Can be combined with additional space(s) for up to 19,332 SF of adjacent space
- Mostly Open Floor Plan Layout
- Fully Built-Out as Standard Office
- Can be combined with additional space(s) for up to 19,332 SF of adjacent space
- Mostly Open Floor Plan Layout
- Fully Built-Out as Standard Office
- Can be combined with additional space(s) for up to 12,862 SF of adjacent space
- Mostly Open Floor Plan Layout
- Fully Built-Out as Standard Office
- Can be combined with additional space(s) for up to 12,862 SF of adjacent space
- Mostly Open Floor Plan Layout
| Space | Size | Term | Rental Rate | Space Use | Condition | Available |
| 4th Floor, Ste 405 | 9,476 SF | Negotiable | Upon Request | Office/Medical | Full Build-Out | Now |
| 4th Floor, Ste 425 | 5,716 SF | Negotiable | Upon Request | Office/Medical | Full Build-Out | Now |
| 4th Floor, Ste 435 | 4,140 SF | Negotiable | Upon Request | Office/Medical | Full Build-Out | Now |
| 5th Floor, Ste 500 | 5,278 SF | Negotiable | Upon Request | Office/Medical | Full Build-Out | Now |
| 5th Floor, Ste 510 | 7,584 SF | Negotiable | Upon Request | Office/Medical | Full Build-Out | Now |
4th Floor, Ste 405
| Size |
| 9,476 SF |
| Term |
| Negotiable |
| Rental Rate |
| Upon Request |
| Space Use |
| Office/Medical |
| Condition |
| Full Build-Out |
| Available |
| Now |
4th Floor, Ste 425
| Size |
| 5,716 SF |
| Term |
| Negotiable |
| Rental Rate |
| Upon Request |
| Space Use |
| Office/Medical |
| Condition |
| Full Build-Out |
| Available |
| Now |
4th Floor, Ste 435
| Size |
| 4,140 SF |
| Term |
| Negotiable |
| Rental Rate |
| Upon Request |
| Space Use |
| Office/Medical |
| Condition |
| Full Build-Out |
| Available |
| Now |
5th Floor, Ste 500
| Size |
| 5,278 SF |
| Term |
| Negotiable |
| Rental Rate |
| Upon Request |
| Space Use |
| Office/Medical |
| Condition |
| Full Build-Out |
| Available |
| Now |
5th Floor, Ste 510
| Size |
| 7,584 SF |
| Term |
| Negotiable |
| Rental Rate |
| Upon Request |
| Space Use |
| Office/Medical |
| Condition |
| Full Build-Out |
| Available |
| Now |
PROPERTY OVERVIEW
New state-of-the-art on-campus medical office building. Home to the new Valley Medical Center Cancer Center and Proliance Surgery Center. Abundant parking, 13' ceiling heights, HVAC, elevators, fire and life safety designed for patient care. Located in the heart of Valley Medical Center's main campus. Excellent access to I-167, SW 43rd and West Valley Highway.
- Common Parts WC Facilities
- Air Conditioning
PROPERTY FACTS
Building Type
Office
Year Built
2020
Building Height
5 Stories
Building Size
150,000 SF
Building Class
A
Typical Floor Size
30,000 SF
Unfinished Ceiling Height
13’
Parking
1,136 Covered Parking Spaces






