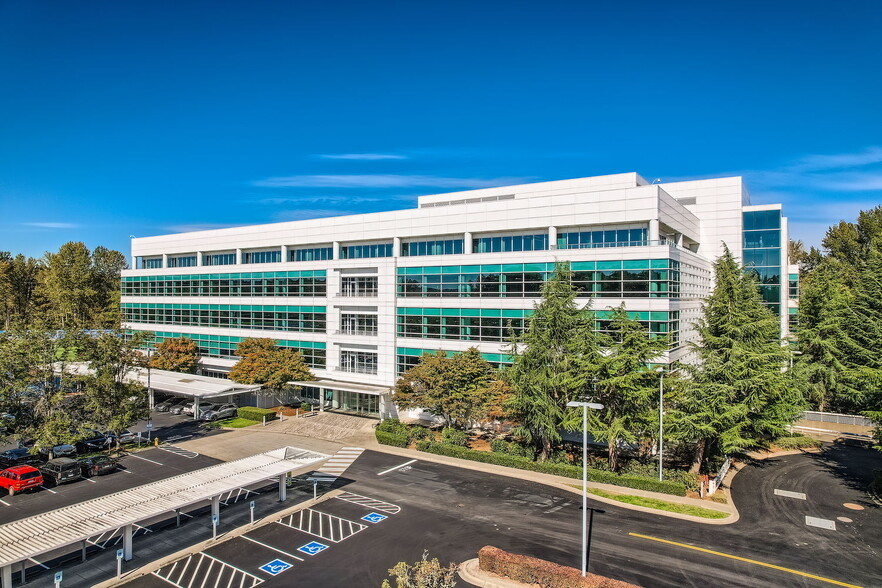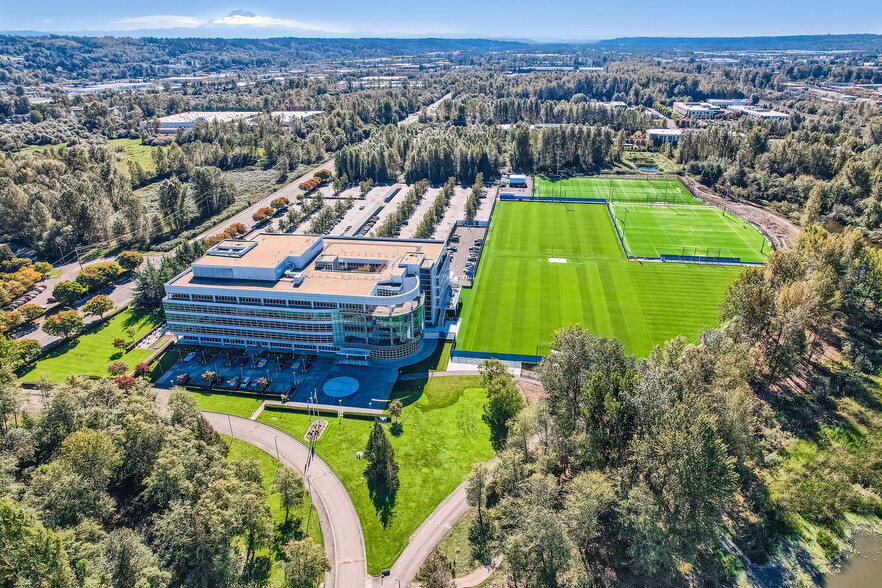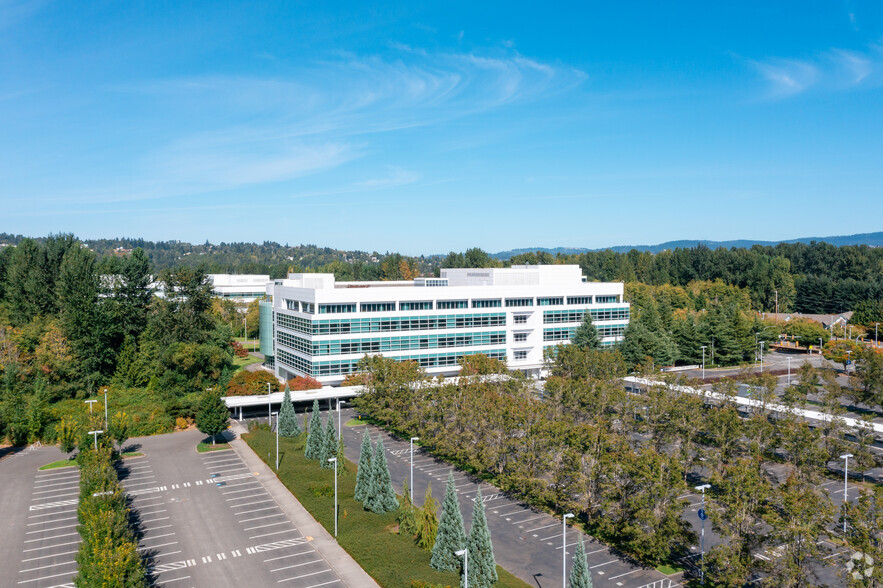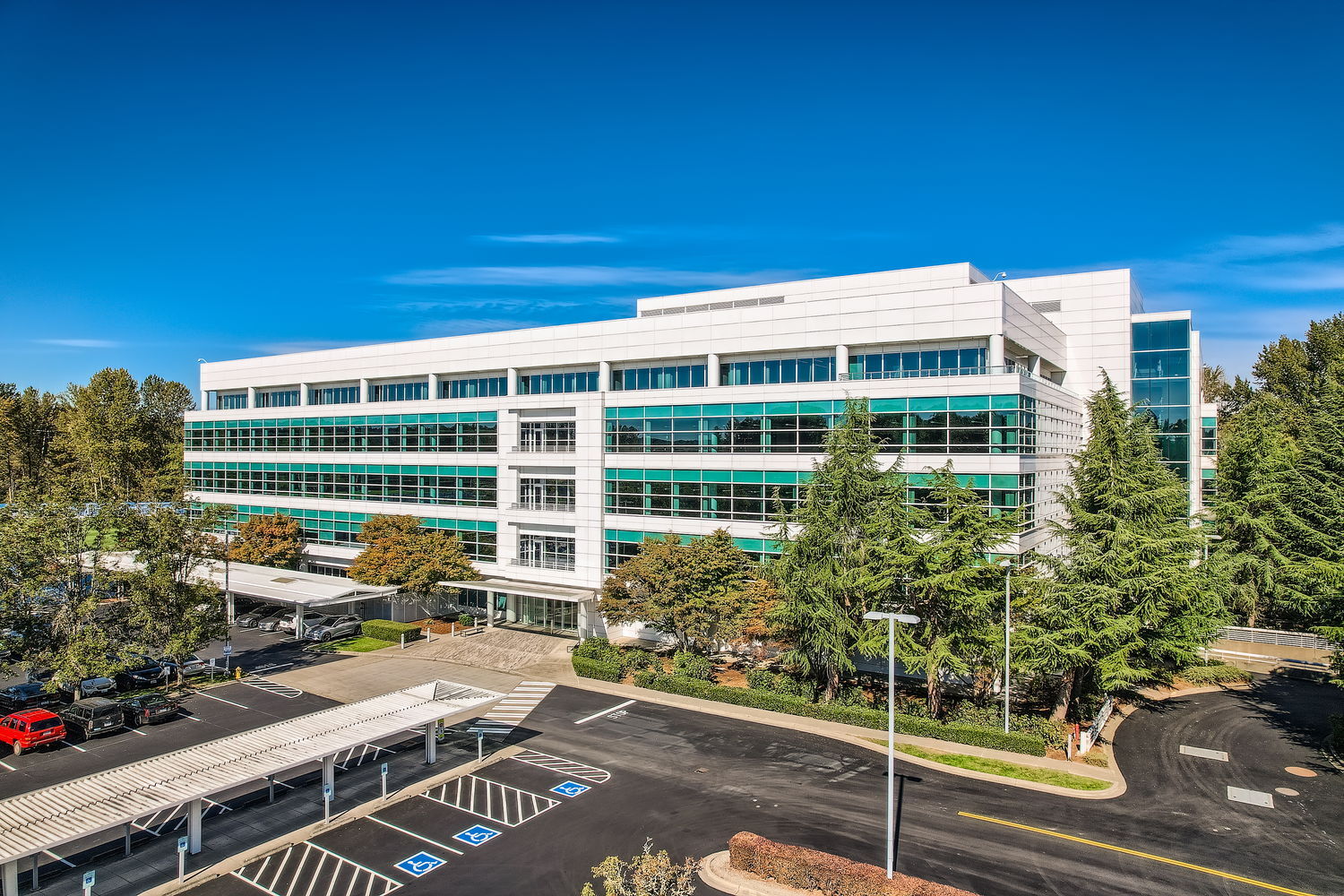thank you

Your email has been sent.

1901 Oakesdale Ave SW 8,320 - 206,957 SF of Office Space Available in Renton, WA 98057




HIGHLIGHTS
- Longacres is a transit-connected destination within Renton—an innovative and creative space for energetic professionals and sports enthusiasts alike.
- Dedicated bike access with secured outdoor storage
ALL AVAILABLE SPACES(4)
Display Rental Rate as
- SPACE
- SIZE
- TERM
- RENTAL RATE
- SPACE USE
- CONDITION
- AVAILABLE
Up to 206,957 SF of Class A Office Space available Typical Floor Plate ±71,000 SF 14’ - 9” typical slab to slab floor heights 24/7 security Bike storage & showers on site
- Fully Built-Out as Standard Office
- Call broker for rates
- Mostly Open Floor Plan Layout
Up to 206,957 SF of Class A Office Space available Typical Floor Plate ±71,000 SF 14’ - 9” typical slab to slab floor heights 24/7 security Campus includes 2 Million SF of Open Space Bike storage & showers on site
- Fully Built-Out as Standard Office
- Can be combined with additional space(s) for up to 142,065 SF of adjacent space
- Mostly Open Floor Plan Layout
- Call broker for rates
Up to 206,957 SF of Class A Office Space available Typical Floor Plate ±71,000 SF 14’ - 9” typical slab to slab floor heights 24/7 security Campus includes 2 Million SF of Open Space Bike storage & showers on site
- Fully Built-Out as Standard Office
- Can be combined with additional space(s) for up to 142,065 SF of adjacent space
- Mostly Open Floor Plan Layout
- Call broker for rates
Deck overlooking pond, trails, and soccer fields Up to 206,957 SF of Class A Office Space available Typical Floor Plate ±71,000 SF 14’ - 9” typical slab to slab floor heights 24/7 security Campus includes 2 Million SF of Open Space Bike storage & showers on site
- Fully Built-Out as Standard Office
- Call broker for rates
- Mostly Open Floor Plan Layout
| Space | Size | Term | Rental Rate | Space Use | Condition | Available |
| 2nd Floor, Ste 260 | 8,320 SF | Negotiable | Upon Request Upon Request Upon Request Upon Request Upon Request Upon Request | Office | Full Build-Out | Now |
| 3rd Floor, Ste 300 | 23,000-71,032 SF | Negotiable | Upon Request Upon Request Upon Request Upon Request Upon Request Upon Request | Office | Full Build-Out | Now |
| 4th Floor, Ste 400 | 71,033 SF | Negotiable | Upon Request Upon Request Upon Request Upon Request Upon Request Upon Request | Office | Full Build-Out | Now |
| 5th Floor, Ste 500 | 56,572 SF | Negotiable | Upon Request Upon Request Upon Request Upon Request Upon Request Upon Request | Office | Full Build-Out | Now |
2nd Floor, Ste 260
| Size |
| 8,320 SF |
| Term |
| Negotiable |
| Rental Rate |
| Upon Request Upon Request Upon Request Upon Request Upon Request Upon Request |
| Space Use |
| Office |
| Condition |
| Full Build-Out |
| Available |
| Now |
3rd Floor, Ste 300
| Size |
| 23,000-71,032 SF |
| Term |
| Negotiable |
| Rental Rate |
| Upon Request Upon Request Upon Request Upon Request Upon Request Upon Request |
| Space Use |
| Office |
| Condition |
| Full Build-Out |
| Available |
| Now |
4th Floor, Ste 400
| Size |
| 71,033 SF |
| Term |
| Negotiable |
| Rental Rate |
| Upon Request Upon Request Upon Request Upon Request Upon Request Upon Request |
| Space Use |
| Office |
| Condition |
| Full Build-Out |
| Available |
| Now |
5th Floor, Ste 500
| Size |
| 56,572 SF |
| Term |
| Negotiable |
| Rental Rate |
| Upon Request Upon Request Upon Request Upon Request Upon Request Upon Request |
| Space Use |
| Office |
| Condition |
| Full Build-Out |
| Available |
| Now |
2nd Floor, Ste 260
| Size | 8,320 SF |
| Term | Negotiable |
| Rental Rate | Upon Request |
| Space Use | Office |
| Condition | Full Build-Out |
| Available | Now |
Up to 206,957 SF of Class A Office Space available Typical Floor Plate ±71,000 SF 14’ - 9” typical slab to slab floor heights 24/7 security Bike storage & showers on site
- Fully Built-Out as Standard Office
- Mostly Open Floor Plan Layout
- Call broker for rates
3rd Floor, Ste 300
| Size | 23,000-71,032 SF |
| Term | Negotiable |
| Rental Rate | Upon Request |
| Space Use | Office |
| Condition | Full Build-Out |
| Available | Now |
Up to 206,957 SF of Class A Office Space available Typical Floor Plate ±71,000 SF 14’ - 9” typical slab to slab floor heights 24/7 security Campus includes 2 Million SF of Open Space Bike storage & showers on site
- Fully Built-Out as Standard Office
- Mostly Open Floor Plan Layout
- Can be combined with additional space(s) for up to 142,065 SF of adjacent space
- Call broker for rates
4th Floor, Ste 400
| Size | 71,033 SF |
| Term | Negotiable |
| Rental Rate | Upon Request |
| Space Use | Office |
| Condition | Full Build-Out |
| Available | Now |
Up to 206,957 SF of Class A Office Space available Typical Floor Plate ±71,000 SF 14’ - 9” typical slab to slab floor heights 24/7 security Campus includes 2 Million SF of Open Space Bike storage & showers on site
- Fully Built-Out as Standard Office
- Mostly Open Floor Plan Layout
- Can be combined with additional space(s) for up to 142,065 SF of adjacent space
- Call broker for rates
5th Floor, Ste 500
| Size | 56,572 SF |
| Term | Negotiable |
| Rental Rate | Upon Request |
| Space Use | Office |
| Condition | Full Build-Out |
| Available | Now |
Deck overlooking pond, trails, and soccer fields Up to 206,957 SF of Class A Office Space available Typical Floor Plate ±71,000 SF 14’ - 9” typical slab to slab floor heights 24/7 security Campus includes 2 Million SF of Open Space Bike storage & showers on site
- Fully Built-Out as Standard Office
- Mostly Open Floor Plan Layout
- Call broker for rates
PROPERTY OVERVIEW
*Scenic views of Mount Rainier, Seattle Sounders training fields, and natural parklike surroundings *Planned Future project highlights include 67,000 of new retail, 2,200 residential units, and 150 room hotel *Campus includes 2 Million SF of Open Space
- Conferencing Facility
- Day Care
- Fitness Center
- Restaurant
- Bicycle Storage
PROPERTY FACTS
Presented by

1901 Oakesdale Ave SW
Hmm, there seems to have been an error sending your message. Please try again.
Thanks! Your message was sent.











